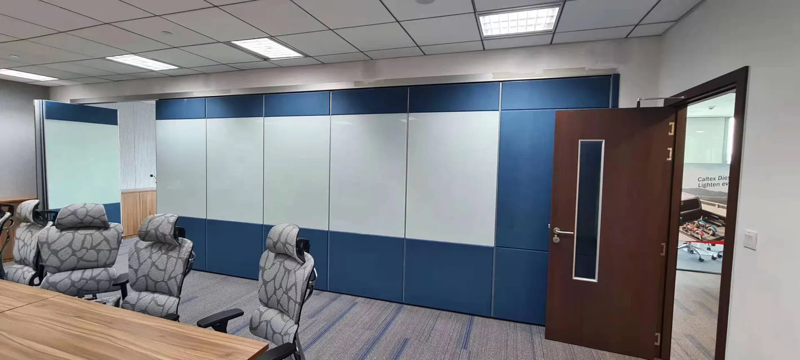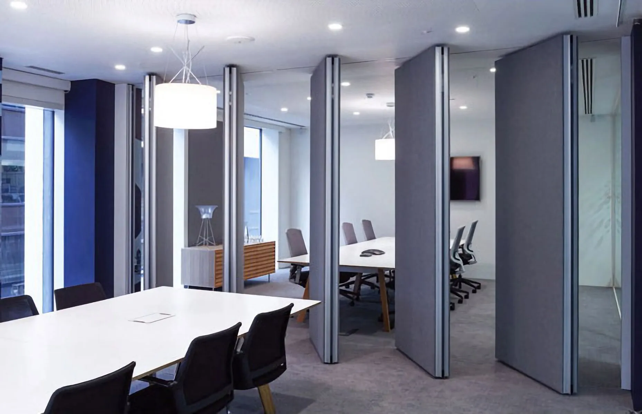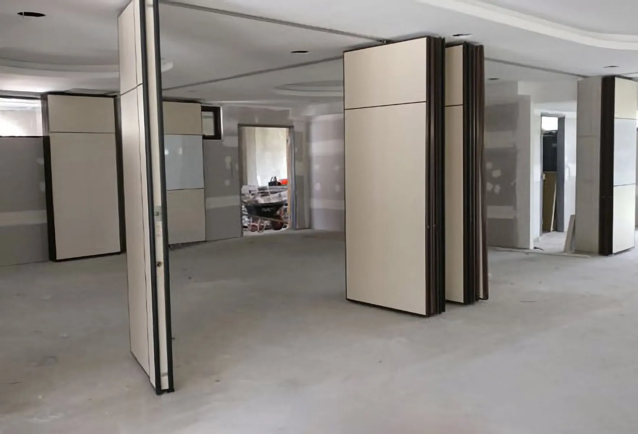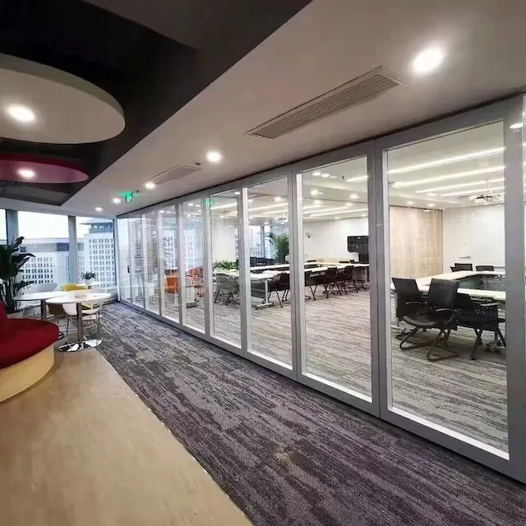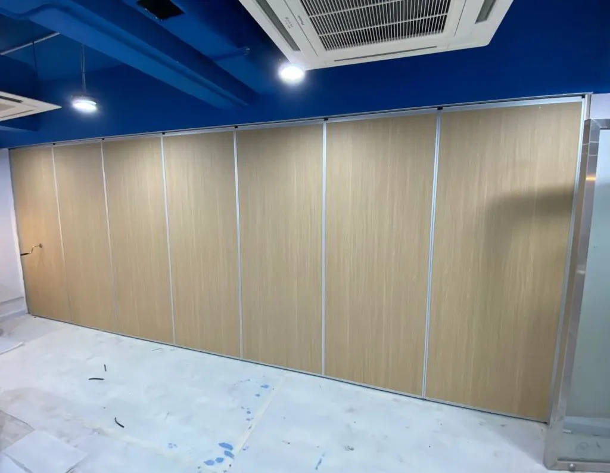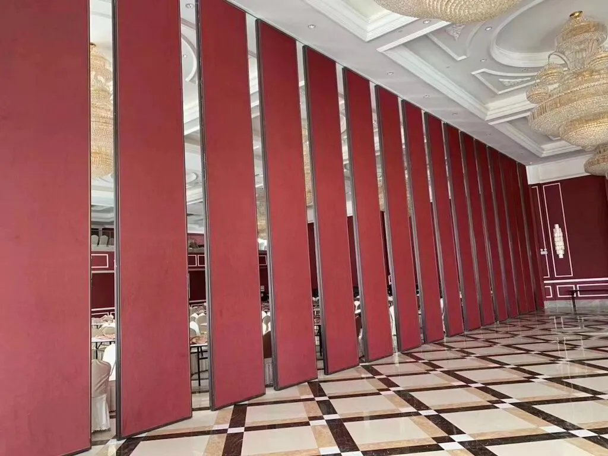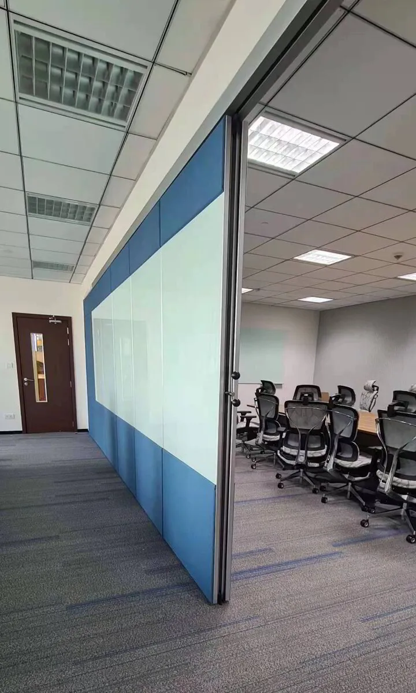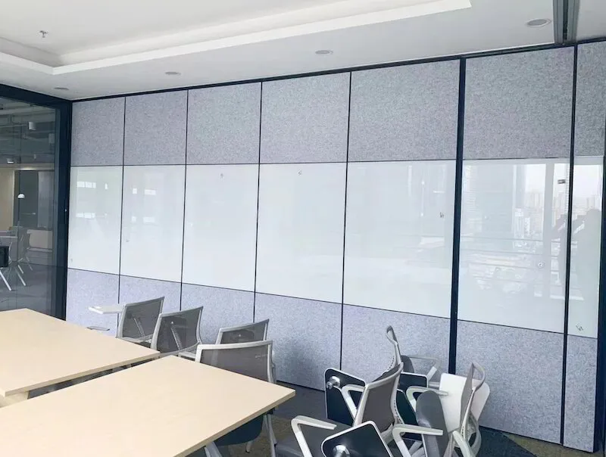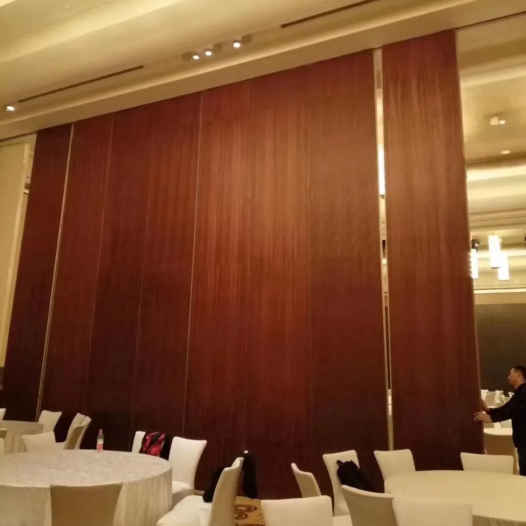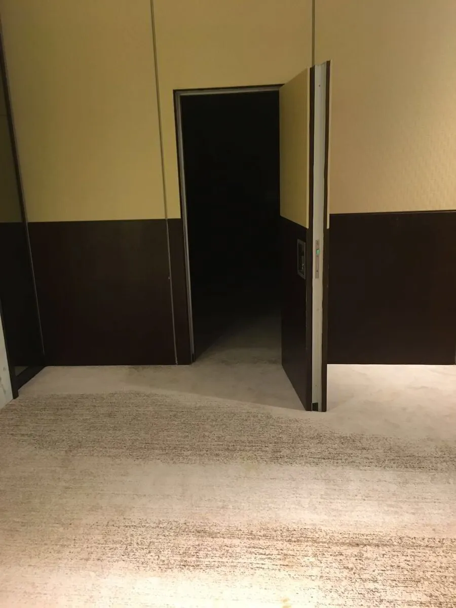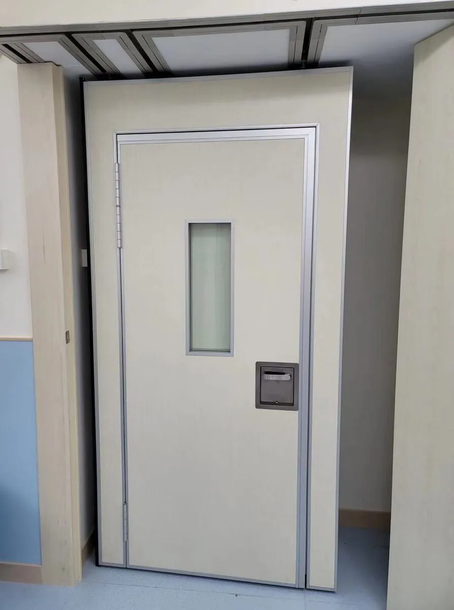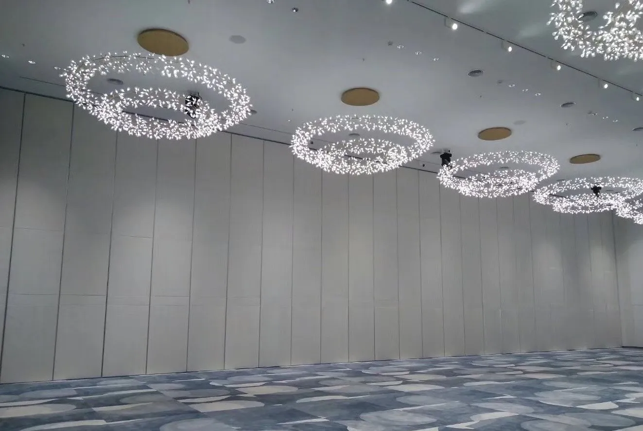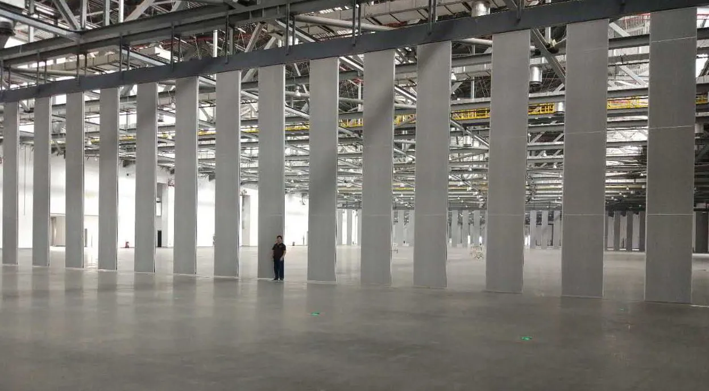Create Dynamic Spaces withMovable, Acoustic Stacking Doors
Article written by Brett Robinson the owner of Genesis Acoustics, 1st February 2023
Fact checked by Steven Kartapanis, who studied acoustics at the Berklee College of Music
Are you tired of being stuck with rigid, inflexible spaces in your boardroom, school, church, hotel or conference centre? Movable acoustic partition walls are the perfect solution to create adaptable spaces that can be easily modified to meet your changing needs. Acoustic stacking doors offer a range of benefits, including flexible space management, improved acoustic comfort and aesthetic appeal.
Movable walls offer an ideal solution for dividing larger areas into smaller sections while maintaining acoustic privacy, making them ideal for offices, conference rooms, and other commercial settings. Additionally, moveable soundproof partition walls provide a convenient way to create separate zones within a room, allowing for greater flexibility and functionality.
In this blog post, we will cover everything you need to know about acoustic stacking doors and how they can enhance the functionality of any large interior space. From choosing a good quality door to meet your specific needs, to installation and maintenance tips, we have got you covered. We will also discuss the technical aspects of soundproof stacking doors. So, if you are looking for a way to create an adaptable and acoustically pleasing space, read on to learn more about movable soundproof partition walls.
Table of Contents
1. Folding Doors vs Stacking Doors
When it comes to movable partition walls, there are two main types to choose from - folding doors and stacking doors. Folding doors work by collapsing the panels onto themselves in a zig-zag pattern, while stacking doors slide along a track to stack neatly at one end.
While both options offer flexibility and acoustical privacy, stacking doors have some distinct advantages over folding doors. Firstly, they can be used in much larger openings, making them ideal for creating large sections of space that can be subdivided as needed. Secondly stacking doors can be designed and manufactured to offer excellent sound isolation properties which is imperative if the doors will be used to divide one large room into two rooms that will be used at the same time. Stacking doors are also available in a far greater range of finishes than folding doors.
Lastly, folding doors are typically used on an exterior wall to open up an inside room to an outside space, however, stacking doors are normally used inside a venue to sub-divide a larger space.
2. Sound Ratings for Acoustic Stacking Doors
Choosing the right acoustic stacking doors requires understanding sound ratings, which are a measure of the doors' ability to block out noise. Higher sound ratings indicate better acoustic performance, making them perfect for creating adaptable spaces in various settings. When choosing soundproof stacking doors, it is important to consider the environment and needs of your space. With sound ratings ranging from 20-65 dB, there is a door suitable for every requirement.
What Level of Soundproofing Do You Need in Your Stacking Doors?
When it comes to the levels of sound transmission loss required you have to ask the question "how much is enough"? To help answer this question in a way that is non-technical and relatable, let's use the example of the walls of a brick house. Note that the STC figures quoted below are estimates and could change depending on various factors including the type of brick used, the thickness of the plaster, the size of the airspace etc.
STC 40 Single Brick Wall, Plastered On Both Sides
A single brick wall provides sufficient soundproofing for confidentiality and privacy of voice conversations at normal levels. Therefore, if your meeting room or venue is going to typically have meetings where the voices are not run through a sound system and there will be no music then I'd advise an STC 45 door system. Any door system that provides less than an STC 35 will allow voices at normal levels to be heard on the other side.
STC 53 Double Brick Cavity Wall, Plastered On Both Sides
As a difference in 10dB represents a doubling or halving of the sound levels as perceived by the human ear, an STC 53 is more than double an STC40 which is substantial. So when would you need an operable partition wall system with an STC 50 or above? Anytime you will have amplified voices and or music going through a PA system. The higher the noise levels you need to isolate, the higher the STC or Rw acoustic rating needs to be to compensate.
Don't Get Caught by Flanking Sound Problems
Flanking sound is sound that arrives at the listening position via an indirect path. This is important to consider when specifying, ordering and installing a stacking door system. Even the best soundproof stacking doors in the world cannot stop flanking sound. So you must consider the other sound paths that flanking sound can take in order to ensure a pleasing result. Any structure connected to the operable partition wall or which forms a part of the structure of the venue can potentially be an issue, so careful planning is required. Here is a list of areas which must be considered.
The Void Above the Stacking Doors
Moveable acoustic partition walls stop at ceiling height, above the doors will be an I-Beam and above that is potentially a roof / ceiling air space that is common to various adjacent rooms. This open void can allow sound to travel freely between rooms. The solution is to soundproof the area between the I-Beam and the slab / roof above it.
Drywalls
Brick walls typically provide sufficient sound attenuation but if there are any drywalls in the venue then they need to be soundproofed. Ideally they are designed and built from scratch as soundproof drywalls however if in a worst case scenario they are pre-existing hollow drywalls then retrofit soundproofing can be applied.
Ceilings
Most ceilings are lightweight and are not designed for sound attenuation, sound is easily able to penetrate lightweight structures and pass through with minimal sound loss. A soundproof ceiling will not only benefit the acoustic attenuation but will typically also provide thermal insulation which can result in energy savings. You should know that any lightweight thermal insulation will not insulate sound - no matter what your contractor tells you.
Seal All The Air Gaps
In any room not designed by an acoustic consultant and working closely with the architect and contractor it's common to find many air gaps. These gaps allow sound to bleed through to and from adjacent rooms and to the exterior spaces.
Air gaps can be found in such places as:
- Air bricks
- Between the ceiling and drywall
- Between the drywall and windows / adjacent walls
- Around doors
- Around windows
Problematic air gaps can be avoided or solved through a combination of:
- Proper acoustic design and planning
- Proper building techniques
- Acoustic caulk
- Door seals
- Window seals
Windows
Most windows are installed with a 4mm thick glass. It stands to reason that this will have nowhere near the amount of soundproofing that your other structures will have. If the windows are identified as a problematic sound path then you need to increase the level of sound attenuation which they provide. The subject is too big to tackle properly here but I've written a whole article about soundproof glass which you can read here.
Entry & Exit Doors
The single and double doors which provide access to and from the venue are also areas through which sound transmission will occur. In the very least the doors should have a complete set of acoustic perimeter door seals which must include a spring activated drop seal. Do not use foam rubber strips, brush style gaskets or a weatherstrip as these do not work well for sound attenuation. The doors should be solid and have a consistent thickness. A purpose made sound proof door is obviously a good idea as they are designed and manufactured with the express purpose of efficiently attenuating sound. I have a whole article about soundproof doors which you can read here.
Floors
There are two distinct issues which must be addressed here, the floor structure itself and the floor finish which relates to the quality of the seal under the stacking doors.
The Structure of The Floor
A concrete floor typically provides adequate levels of sound attenuation from airborne sound. Timber floors are less forgiving and airborne sound can be transmitted through the structure. The other issue which can affect both concrete and timber floors is impact sound. These issues are too big to discuss in this context but if you think they may be issues then you can reach out to us here.
The Finish of the Floor
Genuine acoustic stacking doors will have drop seals under the doors. In order for the seals to effectively isolate sound they must finish flush with a smooth, hard, continuous floor. Carpets will stop the seals from achieving an airtight seal, the grouting lines of ceramic tiles will cause the same problem. An ideal finish is therefore a wood laminate for example. If any other floor finish is used under the doors then is must be recognised that the doors will never provide the full level of sound attenuation as per their design spec.
Contact us
Need help with your project? We're here to chat and get things moving in the right direction.
3. Choosing the Right Acoustic Stacking Doors for Your Venue
What STC / Rw Rating do You Need to Achieve?
When selecting soundproof stacking doors, it's important to consider various factors. One of the most important considerations is the acoustic rating of the door system. It's wise to consider what you anticipate the loudest sound in the venue to be and then ensure that the doors will offer a sufficient level of soundproofing to keep out unwanted noises.
Ease of Use
Additionally, you should consider whether a manual or motorised stacking door is best suited for your needs. Are you willing to crank a handle every time the doors need to be opened or closed or do you want to have the convenience of simply pushing a button? All our doors have to be manually moved into position, however, the closing or opening of seals can be done either manually or be motorised.
Manual Stacking Doors
These doors come with a crank handle, once the doors are in the closed position the crank handle must be inserted into the door and turned until the seals lock into place. Likewise before the doors can be removed and parked the crank handle must be used to fully release the seals before the doors can be moved.
Semi-Automatic Stacking Doors
With our semi-automatic doors both the activation and deactivation of the seals is done with the push of a button. This is very convenient and over the lifespan of the doors will save a lot of time and hassle. It will also help to change the configuration of the room faster and more efficiently, without any delays.
Contact us
Need help with your project? We're here to chat and get things moving in the right direction.
4. Aesthetic Considerations For Moveable Soundproof Partition Walls
Soundproof stacking doors are more than just a functional solution to space management - they can also be customised to enhance the aesthetics of any room. A variety of finishes such as wood, an upholstered look or glass options are available to ensure the soundproof stacking doors seamlessly blend in with the existing decor, maintaining a cohesive look and feel.
The first decision that must be made, is to whether the space requires solid construction stacking doors or glass stacking doors - which offer a clear view from one space into the next. This is not just a visual consideration as the solid construction doors have super sound isolation properties.
The choice of material will depend on the specific needs of the space, personal preferences, and budget.
Glass Stacking Door Systems
The contemporary design of glass wall systems can add elegance and sophistication to any space. These movable soundproof partition walls are perfect for spaces that require natural light or visual connectivity while providing sound insulation. The glass used in these systems is of high quality and has excellent acoustic properties, allowing it to block out unwanted sounds while still providing an unobstructed view. It should be noted that glass & aluminium construction partitions will not block as much sound as their solid door counterparts.
Timber Finishes
A timber finish adds warmth and character to any space and can be customized to match the décor.
Timber finishes are available in two options
- A veneer finish is the real deal however it is far more costly.
- Melamine finishes these days are so good that they look just like the real thing however they are a more cost effective option and they have a better durable, scratch resistant finish.
Upholstered Finishes
An upholstered finish on your acoustic stacking doors can create a luxurious and comfortable atmosphere. It also adds an element of softness to any room. We offer a variety of fabric options to choose from, including traditional and contemporary styles. The upholstery can be be padded for sound absorption or not, depending on your requirements.
Glass Finishes
For a modern look, glass finishes are the perfect choice. Note that this is a finishing option on a solid door. We offer different types of glass such as frosted or tinted to suit your style. Glass is reflective to sound so this must also be considered when considering which finish will work best for your venue.
Custom Printed Finishes
For those who really want to make a statement, custom printed finishes are a great option. You can choose any design and we will print it onto your soundproof stacking doors. This is a perfect option for businesses or homes looking to add a unique touch to their space. Being printed, the possibilities are endless.
Combo Finishes
Who said you have to choose one or the other? We allow you to select a custom combination of finishes for a truly unique appearance.
Examples of combo finishes:
- Glass & timber
- Glass & upholstery
- The glass can also be a frosted glass finish.
- Timber and upholstery
Got a special custom idea? Let us know and we'll do our best to make your idea into a reality.
Contact us
Need help with your project? We're here to chat and get things moving in the right direction.
5. Stack Away Configurations For Acoustic Stacking Doors
When choosing the configuration of the doors that will work best, consider the size and layout of your venue. By carefully considering these factors, you can ensure that you choose a soundproof stacking door system that fits your space perfectly. Here are some examples of common parking bay configurations for stacking doors - these can be further customised to your specific needs.
Options For The Parking Bays Of Stacking Doors
Contact us
Need help with your project? We're here to chat and get things moving in the right direction.
6. Blending Functionality With Acoustic Performance
Suspension Systems For Movable Partition Walls
To ensure the flexible and adaptable nature of moveable soundproof partition walls, they are suspended from a strong aluminium track system. This aluminium track allows for easy stacking and storage of the partition walls when not in use, providing an efficient space management solution. When choosing a suspension system, it's essential to consider the weight capacity to ensure it can support the partition wall. Typically a purpose made I-Beam must be installed from which to suspend the doors.
The Maximum Width & Height of Acoustic Stacking Doors
As acoustic stacking doors are a modular system there is no restriction on the width. They can be manufactured to suit the width & height of your venue whatever it might be. Different models of the door and the track / suspension systems are available to suite any size requirement.
Lightweight Strong Aluminium Frames
Aluminium is known for its durability and low-maintenance, making it ideal for the framing of large operable partitions. Aluminium is lightweight which helps to make the operable partitions easier to move and store.
Specialised Acoustic Gaskets Seal All Air Gaps
Acoustic seals / gaskets are used to improve the sound isolation, these have been developed specifically for use in soundproof stacking doors. These fittings are fully integrated with the design and create an airtight seal between the panels of the door, between the stop of the door and the track and the bottom of the door and the floor. These commercial grade seals are completely different to a simple, domestic grade hardware store bought weatherstrip.
Pass Through Doors
If you need to maintain privacy while still allowing passage between two spaces, pass doors are an ideal option to consider. Pass doors provide a convenient and practical solution for creating private zones within shared spaces. Pass through doors can be incorporated into soundproof stacking doors and are designed to match the overall aesthetics of the space.
Glass Viewing Panel
To make the flow of people through the pass door easier & safer, a glass viewing panel can be included in the door. This means that if two people approach the door at the same time but from opposite sides - there will not be collision. The glass viewing panes are finished with an aluminium frame.
Customisable Features & Accessories
Moveable acoustic partition walls can be designed with various locking mechanisms and hardware options.
Door handles and accessories can be supplied in either:
- Aluminium
- Stainless steel.
Contact us
Need help with your project? We're here to chat and get things moving in the right direction.
7. Installation and Maintenance of Moveable Acoustic Partition Walls
Proper installation and maintenance of soundproof stacking doors is crucial to ensure maximum sound insulation. It's essential to choose a reputable manufacturer that provides quality products and installation services. Professional installation of soundproof stacking doors can significantly impact the effectiveness of the system by ensuring proper sealing and eliminating any gaps. Regular maintenance is also necessary to keep the doors functioning optimally for an extended period. Annual maintenance checkups can help identify any issues early on, preventing costly repairs down the line.
Professional Installation of Soundproof Stacking Doors
Proper installation of soundproof stacking doors is crucial to ensure maximum sound insulation and functionality. It's recommended to rely on professional installation services to guarantee proper placement and functionality of the doors. Professional installation can also minimize the risk of damage during the process, ensuring optimal acoustic performance for years to come.
Maintenance of Soundproof Stacking Doors for Longevity
Proper maintenance of soundproof stacking doors is crucial to ensure their longevity. Regular cleaning and inspection of the door components can help prevent wear and tear, which can compromise the door's sound insulation performance. Additionally, lubrication of moving parts can enhance the functionality of the door and prevent squeaking or jamming. By following the manufacturer's maintenance guidelines, you can extend the lifespan of your soundproof stacking doors and maximise their performance.
8. Specification of Acoustic Stacking Doors
When it comes to technical data and system integrations, soundproof stacking doors are designed to meet industry standards for sound reduction and safety. Different materials and configurations are available to suit different needs and budgets, making them a versatile solution for various spaces. Additionally, these doors can be easily integrated with other modular acoustic solutions, providing an adaptable and flexible approach to space management.
Technical Data: Acoustic Stacking Doors
The soundproof stacking doors are designed to meet industry standards for sound reduction and safety.
Technical data of these doors includes:
- Sound ratings: STC 45-60
- Finishes: Glass, wood veneer or laminate, metal or fabric.
- The hardware inside the stacking doors will be supplied to support the door's overall size and weight.
- Suspension System: Top-hung
- Thicknesses: 65mm, 85mm, 100mm, 125mm
- Weight/m²: 25-55kg/m²
Integration With Acoustic Wall & Ceiling Solutions
Integrating soundproof stacking doors with other acoustic solutions for walls and ceilings can lead to enhanced performance. By adding sound-absorbing wall and ceiling panels, the overall sound of the room can be significantly improved. Together these integrations provide a comprehensive solution that ensures maximum noise reduction and privacy. Whether it's for offices, conference rooms, or any other space, integrating soundproof stacking doors with other modular acoustic solutions is an effective way to create a high-performing, flexible environment that meets all your needs.
9. Operational Guarantee
Soundproof stacking doors offer more than just noise reduction, they also enhance the overall functionality of the venue. The guarantee is achieved through use of high-quality materials, manufacture processes and professional installation, which together ensure the longevity of the operable door system. Our warranties are valid for 3 & 5 years depending on the model, however, you will get many more years of service from your doors and we are always available to help with servicing the doors and to keep them working - long into the future.
Conclusion
In conclusion, movable soundproof partition walls are the perfect solution for creating adaptable spaces in any large venue. They offer a flexible and customisable way to manage your space effectively, while reducing noise levels and enhancing acoustic performance. With a variety of options and features available, it's essential to choose the right soundproof stacking door for your specific needs. Our technical data and system integrations ensure that you are getting the best possible product for your space. We also provide professional installation and maintenance services to guarantee long-lasting durability and functionality.
Contact us
Need help with your project? We're here to chat and get things moving in the right direction.
FAQ's
Can bifold doors be soundproof?
Bifold doors with double or triple glazing can provide better acoustic insulation than single-glazed doors. However if the frames themselves are hollow and have no proper soundproofing then they will provide little resistance to sound. Seals can be added to help reduce noise transmission through gaps around the edges of the doors but bifold doors are really optimally designed as a soundproof structure. It is important to note that while bifold doors can provide a nominal level of soundproofing at best and will not completely eliminate all outside noise. If you are looking for maximum soundproofing, you may want to consider other options such as acoustic stacking doors or solid exterior doors.
Are stacking doors different from folding doors?
It is important to note that stacking doors and folding doors are not the same thing. While both types of doors are designed to create an open and airy feel, they operate differently and have different features. Stacking doors consist of individual panels that slide along a track and can be stacked at one or both ends of the opening. This allows for a wide-open space and unobstructed views. Folding doors, on the other hand, consist of multiple panels that fold together like an accordion when opened. They are often used for smaller openings or as interior doors. Ultimately, the choice between stacking doors and folding doors will depend on your specific needs, preferences, and budget.
Where are stacking doors typically used?
Stacking doors are typically used in areas where a large opening is required, they are normally used to sub-divide large interior spaces. Stacking doors are designed to slide open and stack against each other, creating an unobstructed view of the outdoors and allowing for easy access between indoor and outdoor spaces.
What are the benefits of movable soundproof partition walls?
Movable soundproof partition walls offer a range of benefits for both residential and commercial spaces. Firstly, they provide increased flexibility in terms of room layout and use, allowing you to easily divide up larger spaces for different functions. Movable soundproof partition walls are effective at reducing noise transmission between different areas of a building. This can be particularly important in commercial settings such as hotels, conference centers, and churches where multiple events may be taking place simultaneously.
How do you soundproof a double door?
To soundproof a double door, you can use various materials such as acoustic seals and acoustic caulk around the door frame. It's important to completely close the gaps between the door and frame to keep out unwanted noise. Acoustic caulk can be used to seal any gaps or cracks between the door frame and wall. It is important to note that soundproofing a double door may require professional installation and consultation with an acoustic expert to achieve optimal results.
Can you make barn doors soundproof?
Trying to soundproof barn style doors is a losing battle. It would be better to replace your existing doors with specialised acoustic doors that are designed for soundproofing. It would be helpful to consult with a professional contractor or acoustics specialist who can help assess your space and recommend effective solutions for reducing noise levels.
What type of door is best for blocking sound?
To block sound, a solid-core door is generally the best option. Solid-core doors are constructed with a thick layer of wood or other dense material sandwiched between two layers of thinner wood veneer or MDF. In addition to the door itself, it is also important to consider the door frame and seal when trying to block sound. A tight-fitting frame and acoustic seals can help to further reduce noise transmission through the door.
It should be noted that a simple solid door will not have the same level of acoustic performance as a properly designed and constructed soundproof door.
Will installing a weatherstrip soundproof my door?
Weatherstripping is designed to to keep out the wind, dust and rain but it is not primarily designed for soundproofing. It's best to always use seals designed specifically for soundproofing if that is the main objective.
What is the size (mm) in of a standard single door?
This may vary slightly depending on your geographical location and your local supplier but a standard single size door is about 2032mm high x 813 mm wide x 40 mm thick.
What is the best type of soundproofing material for stacking doors?
The best type of soundproofing material for stacking doors will depend on a variety of factors, such as the level of sound attenuation required, the size and shape of the doors, and the materials they are made from. Soundproof stacking doors consist of complex structures including specialised seals. It is important to consult with a professional or experienced installer who can assess your specific needs and recommend the best type of soundproofing material for your stacking doors.
How do you get your soundproofing material to stick to the door and not fall off?
To be honest, after many years of working professionally in the soundproofing industry, I can say that you are asking the wrong question. Soundproofing a door is not as simple as sticking something like foam onto it. My advice is to consult with a professional before making any decisions.
How much does a roll of soundproofing material cost, and how long will it last?
My advice is to consult with a professional before making any decisions. What materials are used depends and the "where" and the "why" questions being properly answered.
Is a sliding door soundproof?
Sliding doors provide a low level of sound attenuation. Aluminium frames are hollow and therefore provide little resistance to sound, the glass is typically only about 6mm thick which only offers nominal resistance to sound. The other big problem is that there are no soundproof seals for sliding doors. The seals which come with these doors are designed to stop wind and dust but not sound.
Brett Robinson Bio
Brett Robinson is a well-known figure in South Africa, in the field of acoustics and soundproofing, with a career spanning over two decades. As an entrepreneur, blogger, public speaker, husband, and father of three, Brett has balanced his professional pursuits with a rich personal life. He founded and has been managing Genesis Acoustics since 1997, leading the company in designing and manufacturing innovative acoustic solutions such as soundproof doors, generator enclosures, and various sound-absorbing room finishes.
His expertise and commitment to quality have earned him the trust of some of South Africa's biggest companies, including Barloworld, Mercedes Benz East London Plant, Durr, Ford Motor Company South Africa, Volkswagen South Africa, Nissan, 3M, Coca Cola Bottling Plant Port Elizabeth, banks, Starbucks, Mugg & Bean and many more. His impact extends beyond large corporations to churches, recording studios, and numerous small to medium-sized businesses.
Brett leads a dedicated team of over a dozen full-time staff, with Genesis Acoustics represented in various major centres across South Africa. His contributions to the industry have not only shaped the soundscapes of countless architectual spaces but have also set a high standard for acoustic and soundproofing solutions nationwide.
When not working in one of his companies, Brett enjoys spending time with his family, writing, mountain biking, and training in Krav Maga. His diverse interests and commitments reflect his dynamic approach to life and work, embodying a holistic vision of success that values both professional achievement and personal fulfilment.
Links
https://www.instagram.com/genesis_acoustics
https://www.facebook.com/GenesisAcousticsRSA
https://www.soundproofmygenerator.co.za/
https://what3words.com/definite.major.bubbles
https://www.archilovers.com/
https://www.archipassport.com/mag
https://www.archiportale.com/
https://www.houzz.com/
https://www.icloud.com/keynote/0f5Bz2lIhut3dv9d3TbOP74pg#Stacking_Doors_by_Genesis_Acoustics
https://www.scientific.net/AMR.989-994.638
https://www.scientific.net/AMM.291-294.1107
https://www.architectureanddesign.com.au/suppliers/freedom-retractable-screens/screening-stacking-and-folding-doors-to-enjoy-the#
https://za.pinterest.com/blueberrycollag/stacking-doors/
https://www.selfgrowth.com/articles/what-are-the-advantages-and-disadvantages-of-using-stacker-doors-in-your-home
https://www.businessinsider.com/revealed-vladimir-putins-secret-black-sea-bunker-russia-kremlin-palace-2023-5?op=1
https://www.allweatheraa.com/sliding-doors/

